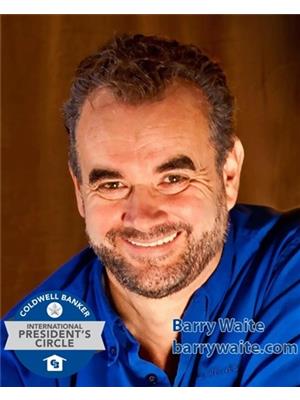2 Bedroom
1 Bathroom
Mini
Forced Air, Furnace
Landscaped
$180,000
This fully renovated mini home in Summerside features 2 bedrooms, 1 bathroom, new kitchen and a spacious living room. Entering the home you will see the new kitchen which includes a granite countertop, subway backsplash, ample cupboard space, a stove and fridge. Down the hall you will find the new bathroom which also serves as the laundry area, including a stack able washer and dryer that are included in the listing price . The two bedrooms offer lots of space and each have their own wardrobes also included . Throughout the home you will notice all new windows, trim, doors and waterproof flooring. Outside there is new vinyl siding and skirting as well as two sheds included. Other renovations include spray foam insulation and copper wiring throughout, a new sub-floor and new water lines. Lot fees are $155 per month with a rate increase to $160 per month in 2025. (id:33212)
Property Details
|
MLS® Number |
202423454 |
|
Property Type |
Single Family |
|
Community Name |
Summerside |
|
Amenities Near By |
Park, Playground, Shopping |
|
Equipment Type |
Propane Tank |
|
Rental Equipment Type |
Propane Tank |
|
Structure |
Shed |
Building
|
Bathroom Total |
1 |
|
Bedrooms Above Ground |
2 |
|
Bedrooms Total |
2 |
|
Appliances |
Stove, Dryer, Washer, Refrigerator |
|
Architectural Style |
Mini |
|
Basement Type |
None |
|
Constructed Date |
1975 |
|
Exterior Finish |
Vinyl |
|
Flooring Type |
Vinyl |
|
Heating Fuel |
Propane |
|
Heating Type |
Forced Air, Furnace |
|
Total Finished Area |
672 Sqft |
|
Type |
Mobile Home |
|
Utility Water |
Municipal Water |
Parking
Land
|
Access Type |
Year-round Access |
|
Acreage |
No |
|
Land Amenities |
Park, Playground, Shopping |
|
Landscape Features |
Landscaped |
|
Sewer |
Municipal Sewage System |
|
Size Irregular |
Rented |
|
Size Total Text |
Rented |
Rooms
| Level | Type | Length | Width | Dimensions |
|---|
|
Main Level |
Living Room | | |
11.4x12.1 |
|
Main Level |
Eat In Kitchen | | |
11x11.4 |
|
Main Level |
Bath (# Pieces 1-6) | | |
7.4x8 |
|
Main Level |
Primary Bedroom | | |
10x11.3 |
|
Main Level |
Bedroom | | |
8x11.2 |
https://www.realtor.ca/real-estate/27476981/83-evergreen-village-summerside-summerside
