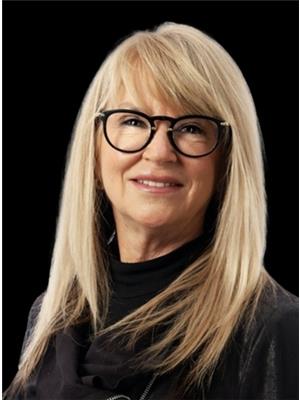4 Bedroom
2 Bathroom
Character
Forced Air, Furnace, Wall Mounted Heat Pump, Hot Water
Landscaped
$389,000
Charming 4 bedroom bungalow on a prime corner lot in Sherwood, great family neighborhood! This well maintained bungalow offers fantastic potential and is nestled in the desirable Sherwood area, perfect for growing families. Featuring 4 spacious bedrooms and 1.5 bathrooms, this home is brimming with opportunity to make it your own. The generous corner lot provides ample outdoor space and privacy, with room to expand or create your ideal garden. Situated in a family friendly neighborhood, you will enjoy easy access to top rated schools, parks, shopping, recreation, and public transit; everything you need is just moments away. No PDS, property being sold ?as is where is?, this home offers tremendous value in an excellent location. Do not miss the chance to own a piece of Sherwood?s charm with endless possibilities! (id:33212)
Property Details
|
MLS® Number |
202428589 |
|
Property Type |
Single Family |
|
Neigbourhood |
Parkdale |
|
Community Name |
Charlottetown |
|
Amenities Near By |
Golf Course, Park, Playground, Public Transit, Shopping |
|
Community Features |
Recreational Facilities, School Bus |
|
Features |
Level |
|
Structure |
Shed |
Building
|
Bathroom Total |
2 |
|
Bedrooms Above Ground |
4 |
|
Bedrooms Total |
4 |
|
Appliances |
Range - Electric, Dryer, Washer, Refrigerator, Water Meter, Water Softener |
|
Architectural Style |
Character |
|
Basement Development |
Unfinished |
|
Basement Type |
Full (unfinished) |
|
Constructed Date |
1975 |
|
Construction Style Attachment |
Detached |
|
Exterior Finish |
Other |
|
Flooring Type |
Carpeted, Ceramic Tile, Hardwood, Vinyl |
|
Foundation Type |
Poured Concrete |
|
Half Bath Total |
1 |
|
Heating Fuel |
Electric, Oil |
|
Heating Type |
Forced Air, Furnace, Wall Mounted Heat Pump, Hot Water |
|
Total Finished Area |
1736 Sqft |
|
Type |
House |
|
Utility Water |
Municipal Water |
Parking
Land
|
Acreage |
No |
|
Land Amenities |
Golf Course, Park, Playground, Public Transit, Shopping |
|
Land Disposition |
Cleared |
|
Landscape Features |
Landscaped |
|
Sewer |
Municipal Sewage System |
|
Size Irregular |
0.3 |
|
Size Total |
0.3 Ac|under 1/2 Acre |
|
Size Total Text |
0.3 Ac|under 1/2 Acre |
Rooms
| Level | Type | Length | Width | Dimensions |
|---|
|
Main Level |
Den | | |
27.3 x 13.6 |
|
Main Level |
Kitchen | | |
11.4 x 10.8 |
|
Main Level |
Dining Room | | |
11.5 x 9.6 |
|
Main Level |
Living Room | | |
11.5 x 11.5 |
|
Main Level |
Foyer | | |
11.6 x 3.6 |
|
Main Level |
Bedroom | | |
(9x12) + (3.9x3.9) |
|
Main Level |
Bedroom | | |
11.5 x 8.6 |
|
Main Level |
Bedroom | | |
10.6 x 11.9 |
|
Main Level |
Bedroom | | |
11.5 x 9.4 |
|
Main Level |
Bath (# Pieces 1-6) | | |
(11.6x6.9) + (5x4.3) |
|
Main Level |
Ensuite (# Pieces 2-6) | | |
4.9 x 3.9 |
https://www.realtor.ca/real-estate/27757514/5-hillside-drive-charlottetown-charlottetown
