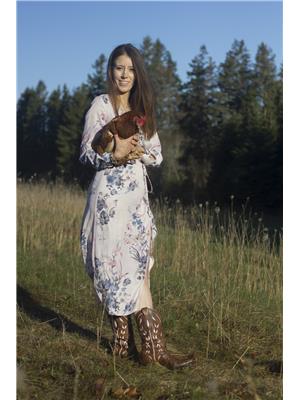2 Bedroom
1 Bathroom
Baseboard Heaters
Waterfront
Acreage
$430,000
Welcome to 4645 Cape Bear Road! If you are looking for a place to make lasting memories with your loved ones then look no further. This property is located along one of Prince Edward Islands most sought after shore fronts due to its sweeping, panoramic views of the Northumberland Strait. Occasionally you can spot a whale or two along with some dolphins and in the fall you can hear the seals singing to one another on the beach. This happy cottage with the yellow door is situated on 4 acres of waterfront land. It features a large bedroom on the main floor along with a large bathroom with stackable washer and dryer. Upstairs is a loft bedroom overlooking the living room, kitchen and dining area. The vaulted pine ceilings give the great room that traditional cottage feeling. Just off the kitchen is the door to the screened in porch and patio area, which makes it very convenient for having a barbeque with friends and family. Read a book, play a board game or just unplug from the day to day overlooking the ocean, the layout of this home is well thought out. The main floor is also wheelchair accessible with wide doorways. Located just 20 minutes from Montague and near amenities like the Wood Islands Market, Belfast Highland Greens Golf Course, The Northumberland Ferry, Galla Designs Studio/Post Office, Wood Islands Lighthouse, Cape Bear Lighthouse, The Home Plate Restaurant & Bakery, Sandstone Equestrian Horse Back Riding, Rossignol Winery, Bar Vela Pizzeria and so much more. Although this beautiful cottage is suitable for three season living, it has the potential to become a year round residence and could make a great rental property. All measurements are approximate and should be verified by the purchaser if deemed appropriate. (id:33212)
Property Details
|
MLS® Number |
202421368 |
|
Property Type |
Recreational |
|
Community Name |
High Bank |
|
Amenities Near By |
Golf Course, Park, Shopping |
|
Community Features |
School Bus |
|
View Type |
Ocean View |
|
Water Front Type |
Waterfront |
Building
|
Bathroom Total |
1 |
|
Bedrooms Above Ground |
2 |
|
Bedrooms Total |
2 |
|
Appliances |
Barbeque, Oven - Electric, Dryer - Electric, Washer, Microwave, Refrigerator |
|
Basement Type |
None |
|
Constructed Date |
2000 |
|
Construction Style Attachment |
Detached |
|
Exterior Finish |
Wood Shingles |
|
Flooring Type |
Hardwood, Vinyl |
|
Foundation Type |
Wood |
|
Heating Fuel |
Electric |
|
Heating Type |
Baseboard Heaters |
|
Total Finished Area |
876 Sqft |
|
Type |
Recreational |
|
Utility Water |
Drilled Well |
Parking
Land
|
Acreage |
Yes |
|
Land Amenities |
Golf Course, Park, Shopping |
|
Land Disposition |
Cleared |
|
Sewer |
Septic System |
|
Size Irregular |
4.06 |
|
Size Total |
4.06 Ac|3 - 10 Acres |
|
Size Total Text |
4.06 Ac|3 - 10 Acres |
Rooms
| Level | Type | Length | Width | Dimensions |
|---|
|
Second Level |
Bedroom | | |
17.5 x 13.5 |
|
Main Level |
Bedroom | | |
10 x 10 |
|
Main Level |
Bath (# Pieces 1-6) | | |
9 x 10 |
|
Main Level |
Kitchen | | |
15 x 10 |
|
Main Level |
Living Room | | |
10 x 15 |
|
Main Level |
Porch | | |
25 x 6 |
https://www.realtor.ca/real-estate/27365767/4645-cape-bear-road-route-18-high-bank-high-bank
