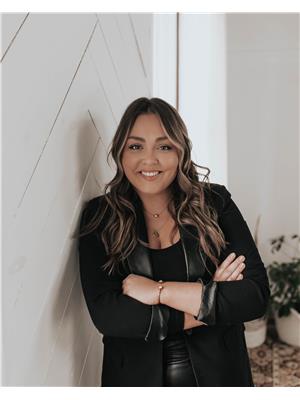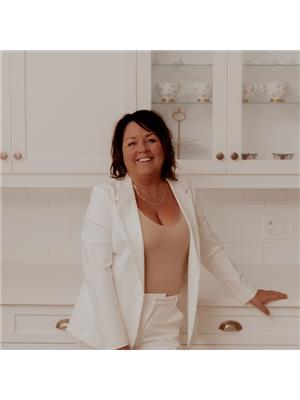Welcome to 40 Stanmol Drive, located in the sought after Hidden Valley subdivision. This modern new build boasts 3 bedrooms, 2 bathrooms of modern living space over 1500 square feet with 9 ft. ceilings. The floor plan is thoughtfully designed and features an open concept kitchen, living room and dinning area perfect for entertaining. 3 spacious bedrooms each offer a generous size walk-in closet with the master bedroom being situated on the opposite side of the home for added privacy. Sitting just minutes away from shopping, restaurants and all of the amenities that Charlottetown has to offer, this stunning new build is set for completion in March 2025. Enjoy peace of mind with an 8-year new home warranty. HST is included in the purchase price and the Purchaser is to sign back the HST rebate to the Vendor. All measurements are approximate and should be verified by the purchaser if deemed necessary. (id:33212)
| MLS® Number | 202500066 |
| Property Type | Single Family |
| Community Name | West Royalty |
| Amenities Near By | Park, Playground, Public Transit, Shopping |
| Community Features | Recreational Facilities, School Bus |
| Bathroom Total | 2 |
| Bedrooms Above Ground | 3 |
| Bedrooms Total | 3 |
| Appliances | Oven, Range, Dishwasher, Washer/dryer Combo, Refrigerator |
| Basement Type | None |
| Construction Style Attachment | Detached |
| Exterior Finish | Vinyl |
| Flooring Type | Vinyl |
| Foundation Type | Concrete Slab |
| Heating Fuel | Electric |
| Heating Type | Wall Mounted Heat Pump, Radiant Heat |
| Total Finished Area | 1508 Sqft |
| Type | House |
| Utility Water | Municipal Water |
| Attached Garage | |
| Paved Yard |
| Acreage | No |
| Land Amenities | Park, Playground, Public Transit, Shopping |
| Size Irregular | 0.18 |
| Size Total | 0.18 Ac|under 1/2 Acre |
| Size Total Text | 0.18 Ac|under 1/2 Acre |
| Level | Type | Length | Width | Dimensions |
|---|---|---|---|---|
| Lower Level | Primary Bedroom | 12 x 15.7 | ||
| Main Level | Kitchen | 15.7 x 18.2 | ||
| Main Level | Dining Room | 11.2 x 18.2 | ||
| Main Level | Living Room | 14.6 x 18.2 | ||
| Main Level | Bath (# Pieces 1-6) | 5.11 x 9.6 | ||
| Main Level | Ensuite (# Pieces 2-6) | 8.6 x 6.8 | ||
| Main Level | Bedroom | 13.2 x 12.2 | ||
| Main Level | Bedroom | 13.2 x 12.2 |
https://www.realtor.ca/real-estate/27761276/40-stanmol-drive-west-royalty-west-royalty

Chloe Costa
(902) 812-1639

Ashtyn Palmer
(902) 812-1639

Taralynn Arsenault
(902) 812-1639