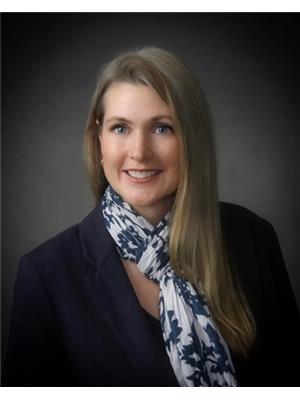4 Bedroom
3 Bathroom
Forced Air, Furnace
Partially Landscaped
$419,000
Renovated 4 bedroom, 3 bathroom home for sale in quiet neighborhood in Summerside. 4 bedrooms, 2 full bathrooms on the second floor. Large master bedroom has full ensuite bathroom and window seat/storage under bay windows. Main floor has laundry room/half bathroom, kitchen featuring 2 wall ovens, den with sliding doors, and dining room and living room with bay windows for lots of light. Enjoy the quiet neighborhood and the outdoors on the covered veranda on the front of the house, the screened in porch on the side and the large backyard deck. Room to add a garage on driveway side of home. Front door opens onto a foyer with open staircase to the second floor. Rec room and extra storage space in the basement. Upgrades include propane furnace 2021, new roof 2022, new 2nd floor windows 2016, new main floor windows and siding May/June 2023. Lots of room for you and your family! Book your viewing today! Tenants require 24 hours notice for showings. All measurements should be verified by buyer. (id:33212)
Property Details
|
MLS® Number |
202423707 |
|
Property Type |
Single Family |
|
Community Name |
Summerside |
|
Amenities Near By |
Park, Playground, Public Transit, Shopping |
|
Community Features |
Recreational Facilities, School Bus |
|
Equipment Type |
Propane Tank |
|
Rental Equipment Type |
Propane Tank |
|
Structure |
Deck, Shed |
Building
|
Bathroom Total |
3 |
|
Bedrooms Above Ground |
4 |
|
Bedrooms Total |
4 |
|
Appliances |
Cooktop - Electric, Oven - Electric, Dishwasher, Dryer - Electric, Washer, Microwave, Refrigerator |
|
Basement Development |
Partially Finished |
|
Basement Type |
Full (partially Finished) |
|
Constructed Date |
1988 |
|
Construction Style Attachment |
Detached |
|
Exterior Finish |
Vinyl |
|
Flooring Type |
Engineered Hardwood, Laminate, Vinyl |
|
Foundation Type |
Poured Concrete |
|
Half Bath Total |
1 |
|
Heating Fuel |
Propane |
|
Heating Type |
Forced Air, Furnace |
|
Stories Total |
2 |
|
Total Finished Area |
2095 Sqft |
|
Type |
House |
|
Utility Water |
Municipal Water |
Parking
Land
|
Access Type |
Year-round Access |
|
Acreage |
No |
|
Land Amenities |
Park, Playground, Public Transit, Shopping |
|
Land Disposition |
Cleared |
|
Landscape Features |
Partially Landscaped |
|
Sewer |
Municipal Sewage System |
|
Size Irregular |
0.20 Of An Acre |
|
Size Total Text |
0.20 Of An Acre|1/2 - 1 Acre |
Rooms
| Level | Type | Length | Width | Dimensions |
|---|
|
Second Level |
Primary Bedroom | | |
13 x 12 plus |
|
Second Level |
Ensuite (# Pieces 2-6) | | |
7 x 5 |
|
Second Level |
Bedroom | | |
12 x 10 |
|
Second Level |
Bedroom | | |
12 x 10 |
|
Second Level |
Bedroom | | |
12 x 10 |
|
Second Level |
Bath (# Pieces 1-6) | | |
8 x 7 |
|
Basement |
Recreational, Games Room | | |
11.9 x 13 |
|
Main Level |
Porch | | |
5 x 13 |
|
Main Level |
Dining Room | | |
12 x 8 plus |
|
Main Level |
Kitchen | | |
12 x 12 |
|
Main Level |
Living Room | | |
13 x 16 plus |
|
Main Level |
Den | | |
12 x 7.5 |
|
Main Level |
Laundry / Bath | | |
2 x 5 + 5 x 8 |
https://www.realtor.ca/real-estate/27491867/385-hunter-avenue-summerside-summerside
