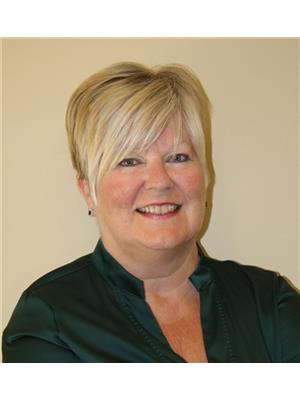3 Bedroom
2 Bathroom
4 Level
Baseboard Heaters, Furnace, Wall Mounted Heat Pump, Hot Water
Landscaped
$380,000
This very well maintained HALF DUPLEX is situated in one of the most desirable neighbourhoods in Charlottetown. This roomy home is full of light with all new windows. The electrical panel is new. The flooring in the large living room is beautiful cherry wood that has just been refinished in November 2024. The kitchen, with an ample eating nook, opens up into the large living room. There are two bedrooms up and another downstairs, plus a newly finished family room and a good sized bonus room. There is ample storage, plus a cold room! Both full baths have been recently updated. The driveway has room for parking three cars easily. The roof has been newly re-shingled in the last couple of years. With all of this plus a heat pump and newer electric water heater, all you really need to do is move in and enjoy this peaceful area of Charlottetown abounding in mature landscaping, friendly neighbours and within walking distance to parks, schools, a soccer field, baseball diamond, a groomed walking trail, and shopping. All appliances are included. (id:33212)
Property Details
|
MLS® Number |
202414603 |
|
Property Type |
Single Family |
|
Neigbourhood |
Spring Park |
|
Community Name |
Charlottetown |
|
Amenities Near By |
Golf Course, Park, Playground, Public Transit, Shopping |
|
Community Features |
Recreational Facilities, School Bus |
|
Equipment Type |
Other |
|
Features |
Single Driveway |
|
Rental Equipment Type |
Other |
|
Structure |
Shed |
Building
|
Bathroom Total |
2 |
|
Bedrooms Above Ground |
2 |
|
Bedrooms Below Ground |
1 |
|
Bedrooms Total |
3 |
|
Appliances |
Stove, Dryer, Washer, Refrigerator |
|
Architectural Style |
4 Level |
|
Basement Development |
Finished |
|
Basement Features |
Walk Out |
|
Basement Type |
Full (finished) |
|
Construction Style Attachment |
Semi-detached |
|
Exterior Finish |
Vinyl |
|
Flooring Type |
Ceramic Tile, Hardwood, Laminate |
|
Foundation Type |
Poured Concrete |
|
Heating Fuel |
Electric, Oil |
|
Heating Type |
Baseboard Heaters, Furnace, Wall Mounted Heat Pump, Hot Water |
|
Total Finished Area |
1644 Sqft |
|
Type |
House |
|
Utility Water |
Municipal Water |
Parking
Land
|
Acreage |
No |
|
Land Amenities |
Golf Course, Park, Playground, Public Transit, Shopping |
|
Landscape Features |
Landscaped |
|
Sewer |
Municipal Sewage System |
|
Size Irregular |
0.12 |
|
Size Total |
0.12 Ac|under 1/2 Acre |
|
Size Total Text |
0.12 Ac|under 1/2 Acre |
Rooms
| Level | Type | Length | Width | Dimensions |
|---|
|
Second Level |
Primary Bedroom | | |
15 x 9.9 |
|
Second Level |
Bedroom | | |
11.2 x 12.7 |
|
Lower Level |
Bedroom | | |
12.2 x 9.5 |
|
Lower Level |
Family Room | | |
16.3 x 12.9 |
|
Lower Level |
Other | | |
18.2 x 13.3 |
|
Main Level |
Living Room | | |
19.8 x 14.7 |
|
Main Level |
Kitchen | | |
11 x 10 |
|
Main Level |
Dining Nook | | |
8.2 x 4.7 |
https://www.realtor.ca/real-estate/27074676/35-maplewood-crescent-charlottetown-charlottetown
