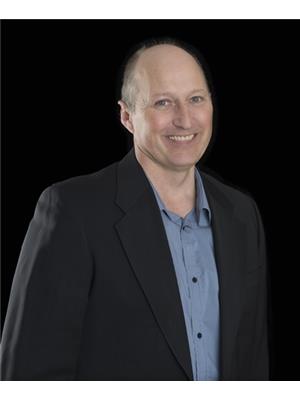3 Bedroom
2 Bathroom
Air Exchanger
Baseboard Heaters, Hot Water, Heat Recovery Ventilation (Hrv)
Landscaped
$569,900
This nearly new, low-maintenance home offers great curb appeal and modern features. Built just 4 years ago, this 3-bedroom, 2-bathroom bungalow includes a double insulated and heated garage, plus a double paved driveway. The main floor boasts a spacious foyer that leads into an open-concept living room, kitchen, and dining area. The kitchen has access to a large back deck with beautiful views of the countryside. The main floor also features three generously sized bedrooms, including a master suite with a walk-in closet and full ensuite bath. Additionally, you'll find a large full bathroom and convenient laundry area on the main level. The lower level is ready for future development, with plumbing for a full bathroom, three large egress windows, and all exterior walls already insulated.Basement is an ICF foundation. Located in a fantastic family-friendly neighborhood, this home is close to the tax center, shopping, and schools. Greenwood Drive also offers a newly paved bike path that leads directly to the Summerside waterfront park and boardwalk! (id:33212)
Property Details
|
MLS® Number |
202502168 |
|
Property Type |
Single Family |
|
Community Name |
Summerside |
|
Amenities Near By |
Golf Course, Park, Playground, Public Transit, Shopping |
|
Community Features |
School Bus |
|
Features |
Paved Driveway |
|
Structure |
Shed |
Building
|
Bathroom Total |
2 |
|
Bedrooms Above Ground |
3 |
|
Bedrooms Total |
3 |
|
Appliances |
Stove, Dishwasher, Dryer, Washer, Microwave, Refrigerator |
|
Basement Type |
Full |
|
Constructed Date |
2020 |
|
Construction Style Attachment |
Detached |
|
Cooling Type |
Air Exchanger |
|
Exterior Finish |
Vinyl |
|
Flooring Type |
Laminate |
|
Heating Fuel |
Electric |
|
Heating Type |
Baseboard Heaters, Hot Water, Heat Recovery Ventilation (hrv) |
|
Total Finished Area |
1520 Sqft |
|
Type |
House |
|
Utility Water |
Municipal Water |
Parking
|
Attached Garage | |
|
Heated Garage | |
Land
|
Acreage |
No |
|
Land Amenities |
Golf Course, Park, Playground, Public Transit, Shopping |
|
Land Disposition |
Cleared |
|
Landscape Features |
Landscaped |
|
Sewer |
Municipal Sewage System |
|
Size Irregular |
0.18 |
|
Size Total |
0.18 Ac|under 1/2 Acre |
|
Size Total Text |
0.18 Ac|under 1/2 Acre |
Rooms
| Level | Type | Length | Width | Dimensions |
|---|
|
Main Level |
Kitchen | | |
12.8x12.7 |
|
Main Level |
Dining Room | | |
12.8x12.7 |
|
Main Level |
Living Room | | |
13.10x12 |
|
Main Level |
Ensuite (# Pieces 2-6) | | |
5.2x9 |
|
Main Level |
Other | | |
4.6x9 |
|
Main Level |
Bedroom | | |
9.6x12 |
|
Main Level |
Bedroom | | |
10.1x10.9 |
|
Main Level |
Bath (# Pieces 1-6) | | |
5.2x8.3 |
|
Main Level |
Laundry Room | | |
5x3 |
|
Main Level |
Other | | |
4x10 |
https://www.realtor.ca/real-estate/27870373/247-greenwood-avenue-summerside-summerside





