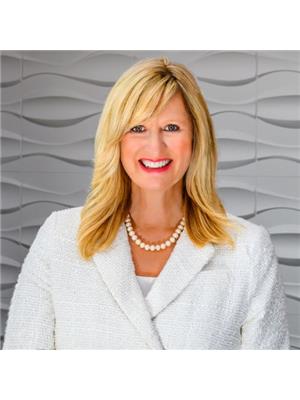4 Bedroom
4 Bathroom
Fireplace
Air Exchanger
Radiant Heat
Waterfront
Acreage
Landscaped
$1,490,000
A Waterfront Estate Home located in one of the most Exclusive areas of Stratford, Sundance Cove. This all brick three-level design home was custom-built by Marshall MacPherson. Featuring 3 Bedrooms on the Second Floor and 1 on the Walk-out Basement Level (no closet), and Four Bathrooms. The fully finished walk-out lower level provides ample space for entertaining family and friends, both indoors and outdoors. This home is the perfect canvas to create your ideal PEI Luxurious Lifestyle! This prestigious location offers the perfect blend of privacy and convenience, close to the Golf Course, Beaches, Restaurants and Shopping. (id:33212)
Property Details
|
MLS® Number |
202407347 |
|
Property Type |
Single Family |
|
Community Name |
Stratford |
|
Amenities Near By |
Golf Course, Park, Playground, Public Transit, Shopping |
|
Community Features |
Recreational Facilities, School Bus |
|
Features |
Sloping, Elevator, Balcony |
|
Structure |
Patio(s) |
|
Water Front Type |
Waterfront |
Building
|
Bathroom Total |
4 |
|
Bedrooms Above Ground |
4 |
|
Bedrooms Total |
4 |
|
Appliances |
Alarm System, Stove, Dishwasher, Dryer, Washer, Refrigerator |
|
Constructed Date |
1998 |
|
Construction Style Attachment |
Detached |
|
Cooling Type |
Air Exchanger |
|
Exterior Finish |
Brick |
|
Fireplace Present |
Yes |
|
Flooring Type |
Ceramic Tile, Hardwood, Laminate |
|
Foundation Type |
Poured Concrete |
|
Half Bath Total |
2 |
|
Heating Fuel |
Oil, Propane |
|
Heating Type |
Radiant Heat |
|
Stories Total |
2 |
|
Total Finished Area |
4307 Sqft |
|
Type |
House |
|
Utility Water |
Municipal Water |
Parking
|
Attached Garage | |
|
Paved Yard | |
Land
|
Access Type |
Year-round Access |
|
Acreage |
Yes |
|
Land Amenities |
Golf Course, Park, Playground, Public Transit, Shopping |
|
Landscape Features |
Landscaped |
|
Sewer |
Municipal Sewage System |
|
Size Irregular |
1.01 |
|
Size Total |
1.01 Ac|1 - 3 Acres |
|
Size Total Text |
1.01 Ac|1 - 3 Acres |
Rooms
| Level | Type | Length | Width | Dimensions |
|---|
|
Second Level |
Primary Bedroom | | |
13.x18. |
|
Second Level |
Ensuite (# Pieces 2-6) | | |
8.6x13. |
|
Second Level |
Bedroom | | |
13.x11. |
|
Second Level |
Bedroom | | |
13.x13. |
|
Second Level |
Bath (# Pieces 1-6) | | |
9.x8. |
|
Second Level |
Laundry Room | | |
9.x5. |
|
Basement |
Bath (# Pieces 1-6) | | |
7.6x8. |
|
Basement |
Bedroom | | |
11.8x17. |
|
Basement |
Recreational, Games Room | | |
16.x35. |
|
Basement |
Kitchen | | |
16.x11. |
|
Main Level |
Living Room | | |
13X18 |
|
Main Level |
Dining Room | | |
13.x13. |
|
Main Level |
Kitchen | | |
10.x13.7 |
|
Main Level |
Dining Nook | | |
13.x8. |
|
Main Level |
Den | | |
9.x10. |
|
Main Level |
Family Room | | |
13.x22. |
|
Main Level |
Bath (# Pieces 1-6) | | |
7.5x9. |
https://www.realtor.ca/real-estate/26758454/223-sundance-lane-stratford-stratford
