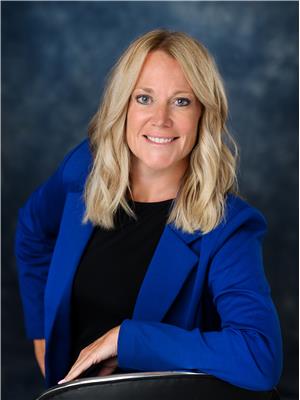5 Bedroom
2 Bathroom
Character
Baseboard Heaters, Wall Mounted Heat Pump, In Floor Heating
Partially Landscaped
$329,000
NEW PRICE!! RENTAL INCOME OPPORTUNITY. Charming 3-Bedroom Bungalow in Montague with a Separate 2 Bedroom Rental Unit. This freshly painted, tidy bungalow in the heart of Montague is perfect for a growing family. Step into the bright, welcoming kitchen that flows into a spacious living and dining area?great for entertaining. With three generously sized bedrooms and a basement offering a clean slate for your personal touches, this home provides endless potential to make it your own. Situated on a double lot, the property includes a detached barn-style garage with ample storage for all your hobbies. The upstairs features a meticulously maintained two-bedroom apartment, ideal for rental income or a private space for extended family. With room to grow and expand, this home is ready to meet your family?s needs. Don?t miss your chance to make this wonderful property yours! Close to all town amenities, golf, beaches and 30 minutes to Charlottetown. Sold As Is Where Is. All measurements are approximate. (id:33212)
Property Details
|
MLS® Number |
202424023 |
|
Property Type |
Single Family |
|
Community Name |
Brudenell |
|
Amenities Near By |
Golf Course, Park, Playground, Public Transit, Shopping |
|
Community Features |
Recreational Facilities, School Bus |
|
Features |
Paved Driveway |
|
Structure |
Patio(s), Shed |
Building
|
Bathroom Total |
2 |
|
Bedrooms Above Ground |
5 |
|
Bedrooms Total |
5 |
|
Appliances |
Range - Electric, Dryer, Washer, Refrigerator |
|
Architectural Style |
Character |
|
Basement Development |
Partially Finished |
|
Basement Type |
Full (partially Finished) |
|
Constructed Date |
1972 |
|
Construction Style Attachment |
Detached |
|
Exterior Finish |
Wood Siding |
|
Flooring Type |
Ceramic Tile, Laminate, Linoleum |
|
Foundation Type |
Poured Concrete |
|
Heating Fuel |
Oil |
|
Heating Type |
Baseboard Heaters, Wall Mounted Heat Pump, In Floor Heating |
|
Total Finished Area |
2259 Sqft |
|
Type |
House |
|
Utility Water |
Drilled Well |
Parking
|
Detached Garage | |
|
Parking Space(s) | |
Land
|
Acreage |
No |
|
Land Amenities |
Golf Course, Park, Playground, Public Transit, Shopping |
|
Land Disposition |
Cleared |
|
Landscape Features |
Partially Landscaped |
|
Sewer |
Septic System |
|
Size Irregular |
0.59 |
|
Size Total |
0.59 Ac|1/2 - 1 Acre |
|
Size Total Text |
0.59 Ac|1/2 - 1 Acre |
Rooms
| Level | Type | Length | Width | Dimensions |
|---|
|
Second Level |
Other | | |
25.8x13.7 Garage Loft |
|
Second Level |
Bedroom | | |
11.2x9 |
|
Second Level |
Bedroom | | |
11x10 |
|
Lower Level |
Laundry Room | | |
7.9x5.8 |
|
Lower Level |
Other | | |
27x12.10 unfinished basement |
|
Lower Level |
Storage | | |
8.5x5 |
|
Lower Level |
Storage | | |
8x6 |
|
Main Level |
Kitchen | | |
12.4x13.11 |
|
Main Level |
Living Room | | |
22.11x14.3 |
|
Main Level |
Bath (# Pieces 1-6) | | |
10.6x7.3 |
|
Main Level |
Bedroom | | |
9.11x13.11 |
|
Main Level |
Bedroom | | |
13.4x10.11 |
|
Main Level |
Bedroom | | |
9.4x10 |
https://www.realtor.ca/real-estate/27508967/1978-robertson-road-brudenell-brudenell





