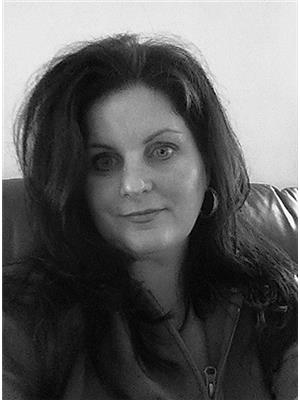3 Bedroom
1 Bathroom
Forced Air, Central Heat Pump
Acreage
Landscaped
$339,000
Welcome to 18 Moore Road , Victoria West. Beautiful private property with 4 full acres. This home is very well landscaped with lots of planted trees, shrubs and gardens. This property has a house, and 40 x80 wired shop. The property would be perfect for a hobby farm. It would also make a perfect family home with a great space to work on vehicles, woodworking, keep horses, lots of potential here. Just 20 minutes from Summerside. This property sits on 4 full acres, The house is a 3 bedroom one bath and has seen many recent updates. New steel roof, heat pumps, some new windows, new patio door, some new flooring . This home also has a water view from the back yard, is close to 4 x 4 trails and has beach access just down the road. Minutes to Richmond, Ellerslie, Tyne Valley or Wellington. Also only 15 minutes to Summerside. (id:33212)
Property Details
|
MLS® Number |
202413575 |
|
Property Type |
Single Family |
|
Community Name |
Tyne Valley |
|
Amenities Near By |
Park, Shopping |
|
Community Features |
School Bus |
|
Features |
Level |
|
Structure |
Barn, Paddocks/corralls |
|
View Type |
Ocean View |
Building
|
Bathroom Total |
1 |
|
Bedrooms Above Ground |
3 |
|
Bedrooms Total |
3 |
|
Appliances |
Range, Dishwasher, Dryer, Freezer, Microwave |
|
Basement Type |
Full |
|
Construction Style Attachment |
Detached |
|
Exterior Finish |
Vinyl |
|
Flooring Type |
Hardwood, Laminate, Vinyl |
|
Foundation Type |
Concrete Block |
|
Heating Fuel |
Electric, Wood |
|
Heating Type |
Forced Air, Central Heat Pump |
|
Stories Total |
2 |
|
Total Finished Area |
1076 Sqft |
|
Type |
House |
|
Utility Water |
Drilled Well |
Parking
Land
|
Acreage |
Yes |
|
Land Amenities |
Park, Shopping |
|
Land Disposition |
Cleared |
|
Landscape Features |
Landscaped |
|
Sewer |
Septic System |
|
Size Irregular |
4 |
|
Size Total |
4 Ac|3 - 10 Acres |
|
Size Total Text |
4 Ac|3 - 10 Acres |
Rooms
| Level | Type | Length | Width | Dimensions |
|---|
|
Second Level |
Primary Bedroom | | |
19 x 13 |
|
Second Level |
Bedroom | | |
9 x 5.2 |
|
Second Level |
Bedroom | | |
10 x 10 |
|
Second Level |
Bath (# Pieces 1-6) | | |
9 x 5.2 |
|
Main Level |
Living Room | | |
25 x 12.6 |
|
Main Level |
Dining Room | | |
12 x 9.6 |
|
Main Level |
Kitchen | | |
10 x 10 |
https://www.realtor.ca/real-estate/27031417/18-moore-road-tyne-valley-tyne-valley
