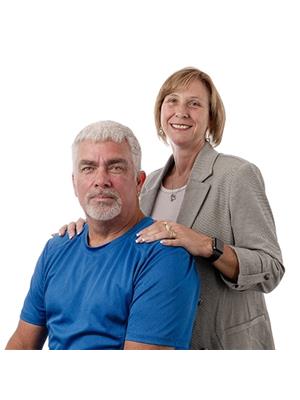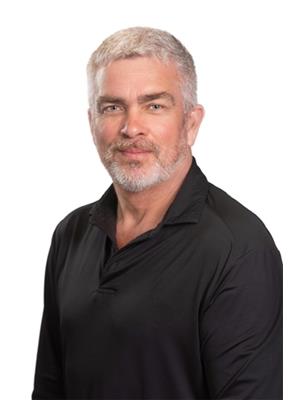This beautiful custom built bungalow sits on 0.61 of an acre with a beautiful water view of Rustico Bay. Imagine sitting on your covered front porch with your morning coffee looking at the peaceful water view and listening to the birds. With three bedrooms, including a primary suite with its own ensuite, as well as 2 other generous sized bedrooms and a 4 piece bathroom and spacious open concept layout blending the kitchen, dining, and living areas, it's designed for comfort and relaxation. Stepping outside onto the extensive deck with a gazebo and hot tub, what a perfect setup for enjoying the outdoors in style. Plus, main floor laundry that leads to the extra large garage with electricity and heating; it's a dream for anyone who loves to tinker or work on projects. Tucked away in a quiet neighbourhood, with over 100 trees that line the backyard it truly sounds like a haven of peace and tranquility. With the fully paid for solar panel system this home is very economical to run throughout the year. Outside welcomes you; with the custom built fire pit with seeding which is great for get togethers. All this home needs is for you to move in! (id:33212)
| MLS® Number | 202500920 |
| Property Type | Single Family |
| Community Name | Brackley |
| Amenities Near By | Golf Course |
| Community Features | School Bus |
| Features | Treed, Wooded Area, Conservation/green Belt |
| Structure | Deck, Shed |
| View Type | River View |
| Bathroom Total | 2 |
| Bedrooms Above Ground | 3 |
| Bedrooms Total | 3 |
| Appliances | Range - Electric, Dishwasher, Dryer, Washer, Microwave, Refrigerator |
| Architectural Style | Character |
| Basement Type | Crawl Space |
| Constructed Date | 2018 |
| Construction Style Attachment | Detached |
| Exterior Finish | Vinyl |
| Flooring Type | Ceramic Tile, Engineered Hardwood |
| Foundation Type | Poured Concrete |
| Heating Fuel | Electric |
| Heating Type | Wall Mounted Heat Pump |
| Total Finished Area | 1502 Sqft |
| Type | House |
| Utility Water | Drilled Well |
| Attached Garage | |
| Heated Garage | |
| Gravel |
| Access Type | Year-round Access |
| Acreage | No |
| Land Amenities | Golf Course |
| Landscape Features | Landscaped |
| Sewer | Septic System |
| Size Irregular | 0.61 |
| Size Total | 0.61 Ac|1/2 - 1 Acre |
| Size Total Text | 0.61 Ac|1/2 - 1 Acre |
| Level | Type | Length | Width | Dimensions |
|---|---|---|---|---|
| Main Level | Foyer | 7.8 x 11.6 | ||
| Main Level | Living Room | 14 x 17.4 | ||
| Main Level | Kitchen | 8 x 8.6 | ||
| Main Level | Laundry Room | 5.10 x 9 | ||
| Main Level | Bath (# Pieces 1-6) | 8.10 x 8 | ||
| Main Level | Primary Bedroom | 12 x 14 | ||
| Main Level | Ensuite (# Pieces 2-6) | 8.10 x 5.5 | ||
| Main Level | Bedroom | 10.4 x 11 | ||
| Main Level | Bedroom | 9.4 x 11 |
https://www.realtor.ca/real-estate/27804470/16-birch-lane-brackley-brackley

Pamela Foy
(902) 892-7653
(902) 892-0994
www.exitrealtypei.com/

Danny Foy
(902) 892-7653
(902) 892-0994
www.exitrealtypei.com/