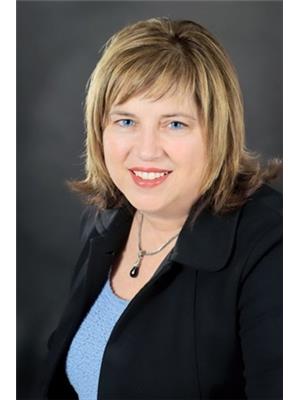A beautiful brand-new semi-detached home located uptown in Summerside?s newest semi-detached subdivision. Conveniently situated close to schools, Rotary Park, Confederation Trail, the hospital, restaurants, and local amenities?all within walking distance. This stunning property offers over 1,750 square feet of thoughtfully designed living space, making it ideal for growing families or individuals seeking comfort and room to entertain. The open-concept main floor features a spacious living room, a modern kitchen with a touchless faucet, and a bright dining area. The home includes three generously sized bedrooms, highlighted by a luxurious master suite complete with a large walk-in closet, a beautifully appointed ensuite bathroom, and private access to a deck. A second full bathroom is conveniently located between the other two bedrooms. Additional features of this fantastic home include: ? An attached garage with ample storage space ? Modern finishes throughout ? Energy-efficient appliances and fixtures ? A dusk-to-dawn flood light for added security and convenience ? A smart entrance lock for enhanced functionality Don?t miss out on this incredible opportunity to own a brand-new semi-detached home in a desirable neighborhood. This property perfectly blends modern comfort with exceptional value! (id:33212)
| MLS® Number | 202428442 |
| Property Type | Single Family |
| Community Name | Summerside |
| Amenities Near By | Park, Playground, Public Transit, Shopping |
| Community Features | Recreational Facilities, School Bus |
| Features | Paved Driveway, Level |
| Structure | Deck |
| Bathroom Total | 2 |
| Bedrooms Above Ground | 3 |
| Bedrooms Total | 3 |
| Appliances | None |
| Basement Type | None |
| Construction Style Attachment | Semi-detached |
| Cooling Type | Air Exchanger |
| Exterior Finish | Vinyl |
| Flooring Type | Vinyl |
| Foundation Type | Concrete Slab |
| Heating Fuel | Electric |
| Heating Type | Wall Mounted Heat Pump, Radiator |
| Total Finished Area | 1764 Sqft |
| Type | House |
| Utility Water | Municipal Water |
| Attached Garage |
| Access Type | Year-round Access |
| Acreage | No |
| Land Amenities | Park, Playground, Public Transit, Shopping |
| Land Disposition | Cleared |
| Landscape Features | Landscaped |
| Sewer | Municipal Sewage System |
| Size Irregular | 0.10 |
| Size Total | 0.1000|under 1/2 Acre |
| Size Total Text | 0.1000|under 1/2 Acre |
| Level | Type | Length | Width | Dimensions |
|---|---|---|---|---|
| Main Level | Foyer | 4.8 x 13.6 | ||
| Main Level | Kitchen | 23.5 x 22.8 | ||
| Main Level | Living Room | Combined | ||
| Main Level | Dining Room | Combined | ||
| Main Level | Primary Bedroom | 16.8 x 13.7 | ||
| Main Level | Ensuite (# Pieces 2-6) | 8.4 x 15.5 | ||
| Main Level | Bedroom | 13.6 x 13.6 | ||
| Main Level | Bedroom | 13.6 x 11.7 | ||
| Main Level | Bath (# Pieces 1-6) | 10.6 x 7.6 | ||
| Main Level | Laundry Room | 11.5 x 7.9 |










https://www.realtor.ca/real-estate/27745709/153-key-avenue-summerside-summerside

Nicolle Morrison
(902) 436-2265
www.century21pei.com/

Marc Morrison
(902) 436-2265
www.century21pei.com/

Zheng Fan
(902) 436-2265
www.century21pei.com/