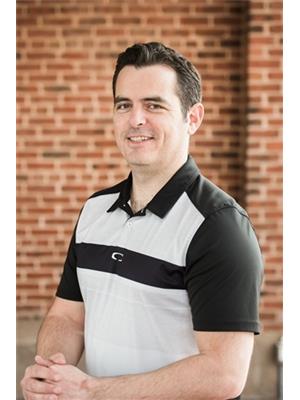3 Bedroom
2 Bathroom
Air Exchanger
Wall Mounted Heat Pump
$465,000
Introducing a charming residence nestled in a family-friendly neighborhood of Charlottetown, perfect for those who appreciate a mix of comfort and convenience. This delightful home offers up a generous size garage at 476 square feet plus 1524 square feet of living space, including three cozy bedrooms, or should we say realms of rest, with the "primary bedroom" serving as a sanctuary for the kings and queens of the house. Two well-appointed bathrooms ensure that morning traffic jams are kept to a minimum. Built with quality to last, the construction speaks of attention to fine detail and sustainability, here to stand firm against many spirited family game nights or joyous gatherings. It's not just a house; it's the canvas for your family's memories, all set in a structure designed to endure. Speaking of location, what's life without convenience? Whether you need to dash for a gallon of milk or have a prescription filled, Sobeys Pharmacy on Babineau Drive is a stone's throw away. Educational pursuits? No worries - Charlottetown Rural High School stands ready to shape young minds, just a short drive from your doorstep. But here's a kicker - not only does this house offer a wonderful living experience, it can also be your ticket to earning potential. With its appealing features and prime location, it poses a great opportunity for rental income because who wouldn?t want to live here, even for just a bit? In essence, this home isn?t just a place to stay, it's a place to live and thrive, surrounded by all that one needs with a sprinkle of potential income possibilities. Built by a very experienced home builder with attention to every detail providing quality construction and high end finishes including quartz kitchen countertops. Listing agent is part owner. (id:33212)
Property Details
|
MLS® Number |
202419250 |
|
Property Type |
Single Family |
|
Community Name |
Charlottetown |
|
Amenities Near By |
Golf Course, Park, Playground, Public Transit, Shopping |
|
Community Features |
Recreational Facilities, School Bus |
|
Structure |
Deck |
Building
|
Bathroom Total |
2 |
|
Bedrooms Above Ground |
3 |
|
Bedrooms Total |
3 |
|
Appliances |
Range, Dishwasher, Dryer, Washer, Refrigerator |
|
Basement Type |
None |
|
Construction Style Attachment |
Detached |
|
Cooling Type |
Air Exchanger |
|
Exterior Finish |
Vinyl |
|
Flooring Type |
Tile, Vinyl |
|
Foundation Type |
Poured Concrete, Concrete Slab |
|
Heating Fuel |
Electric |
|
Heating Type |
Wall Mounted Heat Pump |
|
Total Finished Area |
1524 Sqft |
|
Type |
House |
|
Utility Water |
Municipal Water |
Parking
|
Attached Garage | |
|
Paved Yard | |
Land
|
Acreage |
No |
|
Land Amenities |
Golf Course, Park, Playground, Public Transit, Shopping |
|
Land Disposition |
Cleared |
|
Sewer |
Municipal Sewage System |
|
Size Irregular |
0.017 |
|
Size Total |
0.0170|under 1/2 Acre |
|
Size Total Text |
0.0170|under 1/2 Acre |
Rooms
| Level | Type | Length | Width | Dimensions |
|---|
|
Main Level |
Living Room | | |
24.6 X 13 |
|
Main Level |
Dining Room | | |
11 X 13 |
|
Main Level |
Kitchen | | |
13 X 20 |
|
Main Level |
Mud Room | | |
5.5 X 8 |
|
Main Level |
Primary Bedroom | | |
15.8 X 13.8 |
|
Main Level |
Ensuite (# Pieces 2-6) | | |
9.8 X 5.10 |
|
Main Level |
Bedroom | | |
11 X 14 |
|
Main Level |
Bedroom | | |
11.5 X 14 |
|
Main Level |
Bath (# Pieces 1-6) | | |
5.9 X 9.11 |
|
Main Level |
Foyer | | |
5 X 10 |
https://www.realtor.ca/real-estate/27274762/12-hudson-avenue-charlottetown-charlottetown
