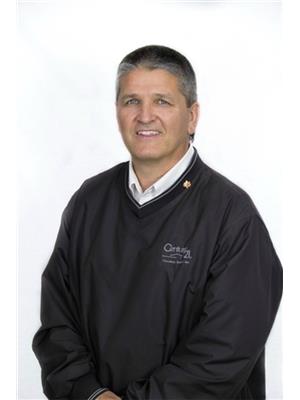3 Bedroom
4 Bathroom
Fireplace
Air Exchanger
Baseboard Heaters, Furnace, Wall Mounted Heat Pump, Hot Water
Landscaped
$649,000
LOCATION ! LOCATION ! LOCATION ! Classic 3 bedroom, 4 bath, Two Storey Family Home in a Great family-friendly Location. Living Room and Great Room on the main level, combined with the Lower Level Rec-Room provides ample space for that growing family. Large Covered Front Veranda, New Kitchen / Great Room are just a few of the Exceptional Qualities of this Classic Two Storey Stratford Home. Come take a look, "Believing Is Seeing." MLA...1482 , BLA...536, TLA...2018, Front Veranda 38' x 5', Back Patio...23' x 12' and Shed...16' x 8'. (id:33212)
Property Details
|
MLS® Number |
202425816 |
|
Property Type |
Single Family |
|
Neigbourhood |
Southport |
|
Community Name |
Stratford |
|
Amenities Near By |
Golf Course, Park, Playground, Public Transit, Shopping |
|
Community Features |
Recreational Facilities, School Bus |
|
Equipment Type |
Propane Tank |
|
Features |
Level |
|
Rental Equipment Type |
Propane Tank |
|
Structure |
Patio(s), Shed |
Building
|
Bathroom Total |
4 |
|
Bedrooms Above Ground |
3 |
|
Bedrooms Total |
3 |
|
Appliances |
Stove, Dishwasher, Dryer, Washer, Microwave Range Hood Combo, Refrigerator |
|
Basement Development |
Finished |
|
Basement Type |
Full (finished) |
|
Constructed Date |
1975 |
|
Construction Style Attachment |
Detached |
|
Cooling Type |
Air Exchanger |
|
Exterior Finish |
Other |
|
Fireplace Present |
Yes |
|
Flooring Type |
Carpeted, Ceramic Tile, Laminate |
|
Foundation Type |
Poured Concrete |
|
Half Bath Total |
1 |
|
Heating Fuel |
Oil, Propane |
|
Heating Type |
Baseboard Heaters, Furnace, Wall Mounted Heat Pump, Hot Water |
|
Stories Total |
2 |
|
Total Finished Area |
2018 Sqft |
|
Type |
House |
|
Utility Water |
Municipal Water |
Parking
|
Attached Garage | |
|
Paved Yard | |
Land
|
Acreage |
No |
|
Land Amenities |
Golf Course, Park, Playground, Public Transit, Shopping |
|
Land Disposition |
Cleared |
|
Landscape Features |
Landscaped |
|
Sewer |
Municipal Sewage System |
|
Size Irregular |
0.32 |
|
Size Total |
0.32 Ac|under 1/2 Acre |
|
Size Total Text |
0.32 Ac|under 1/2 Acre |
Rooms
| Level | Type | Length | Width | Dimensions |
|---|
|
Second Level |
Primary Bedroom | | |
11.6 x 10.8 + 7 x 7 |
|
Second Level |
Ensuite (# Pieces 2-6) | | |
10.9 x 10.9 |
|
Second Level |
Bedroom | | |
11.10 x 11 |
|
Second Level |
Bedroom | | |
11 x 9 |
|
Second Level |
Bath (# Pieces 1-6) | | |
9 x 7.11 |
|
Lower Level |
Recreational, Games Room | | |
17.5 x 10.9 |
|
Lower Level |
Den | | |
10 x 8.8 |
|
Lower Level |
Bath (# Pieces 1-6) | | |
10 x 8.8 |
|
Lower Level |
Utility Room | | |
19 x 10.8 |
|
Main Level |
Kitchen | | |
13 x 10 |
|
Main Level |
Dining Room | | |
10 x 8 |
|
Main Level |
Great Room | | |
20 x 11 |
|
Main Level |
Family Room | | |
16 x 11 |
|
Main Level |
Bath (# Pieces 1-6) | | |
4.6 x 3.10 |
https://www.realtor.ca/real-estate/27604849/9-marjorie-crescent-stratford-stratford
