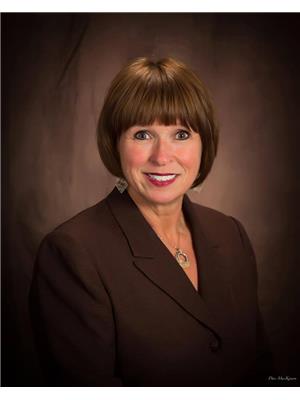6 Bedroom
2 Bathroom
Character
Baseboard Heaters, Wall Mounted Heat Pump
Acreage
Landscaped
$479,000
Choices galore at 14 Glashvin Road! Located on a well manicured 1 acre lot, this 4 bedroom, 1 bath home offers an additional secondary suite with a full 2 bedrooms & another bathroom! Both come with all appliances, including 2 washers & dryers! BUT, with a simple door added, this home can be a full 6 bedroom, 2 bath home! If a rental is your desire, the 2 storey dwelling offers 2 bedrooms with a flex space upstairs & an open concept, kitchen, dining & living area downstairs. You will also find a bathroom, good storage, the laundry & entry on this floor. The main, one level, 4 bedroom home offers a large entry, laundry/utility room, a well-sized living room, renovated kitchen/dining area with a convenient patio door, leading to the outdoor deck, with stone patio & fire pit. Since the owners purchased this in property, it has had many updates including: new windows & doors, 2 heat pumps, metal roof, 200 amp electric panel with underground service, all appliances, blown-in insulation in attic, pavement, flooring & more! Home is well built, with 2x6 exterior walls & offers wide halls & doorways for wheelchair accessibility. The house is built on a slab, so no basement to worry about! Be sure to check out the auxiliary building- it can be a retail space, bunkie or whatever you wish! All measurements to be verified by purchaser. (id:33212)
Property Details
|
MLS® Number |
202416206 |
|
Property Type |
Single Family |
|
Community Name |
Mount Buchanan |
|
Amenities Near By |
Golf Course, Park, Playground, Shopping |
|
Community Features |
Recreational Facilities, School Bus |
|
Features |
Treed, Wooded Area, Level |
|
Structure |
Deck |
Building
|
Bathroom Total |
2 |
|
Bedrooms Above Ground |
6 |
|
Bedrooms Total |
6 |
|
Appliances |
Range - Electric, Dishwasher, Dryer, Washer, Microwave, Refrigerator |
|
Architectural Style |
Character |
|
Basement Type |
None |
|
Constructed Date |
1990 |
|
Construction Style Attachment |
Detached |
|
Exterior Finish |
Vinyl |
|
Flooring Type |
Laminate, Linoleum |
|
Foundation Type |
Poured Concrete, Concrete Slab |
|
Heating Fuel |
Electric |
|
Heating Type |
Baseboard Heaters, Wall Mounted Heat Pump |
|
Total Finished Area |
2182 Sqft |
|
Type |
House |
|
Utility Water |
Drilled Well |
Parking
Land
|
Access Type |
Year-round Access |
|
Acreage |
Yes |
|
Land Amenities |
Golf Course, Park, Playground, Shopping |
|
Land Disposition |
Cleared |
|
Landscape Features |
Landscaped |
|
Sewer |
Septic System |
|
Size Total Text |
1 - 3 Acres |
Rooms
| Level | Type | Length | Width | Dimensions |
|---|
|
Second Level |
Bedroom | | |
11.9 x 16.6 |
|
Second Level |
Bedroom | | |
11.7 x 16.6 |
|
Main Level |
Foyer | | |
4. x 4.8 |
|
Main Level |
Utility Room | | |
7.9 x 7.10 |
|
Main Level |
Living Room | | |
13.8 x 18. |
|
Main Level |
Eat In Kitchen | | |
13. x 13.5 |
|
Main Level |
Bath (# Pieces 1-6) | | |
12.8 x 8. |
|
Main Level |
Bedroom | | |
10.6 x 8.6 |
|
Main Level |
Bedroom | | |
11. x 12.2 |
|
Main Level |
Bedroom | | |
12.6 x 11. |
|
Main Level |
Bedroom | | |
12.10 x 7.3 |
|
Main Level |
Foyer | | |
10. x 9.6 |
|
Main Level |
Living Room | | |
22. x 11. |
|
Main Level |
Eat In Kitchen | | |
23.7 x 11.7 |
|
Main Level |
Bath (# Pieces 1-6) | | |
7.9 x 7.9 |
https://www.realtor.ca/real-estate/27146035/14-glashvin-road-mount-buchanan-mount-buchanan
