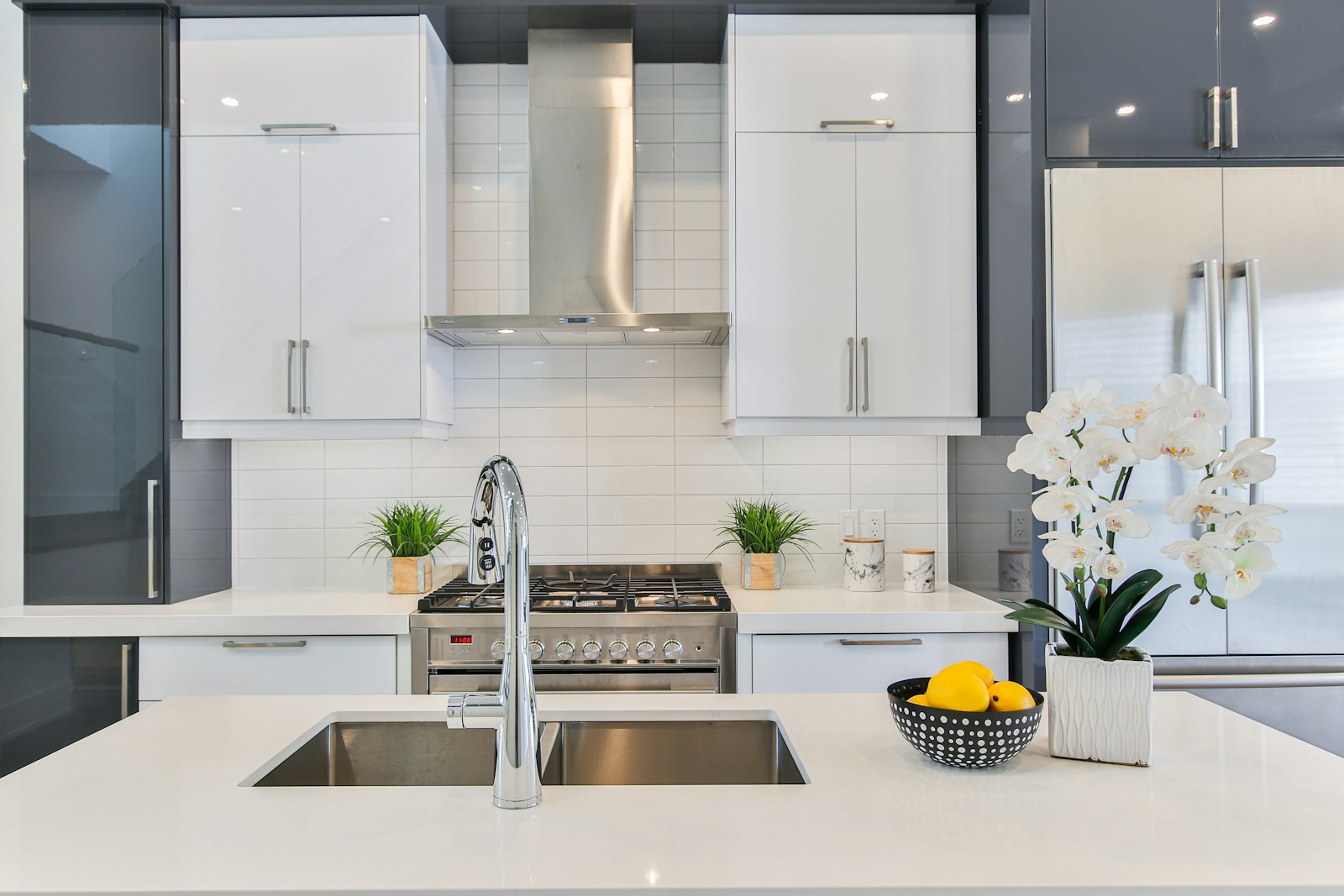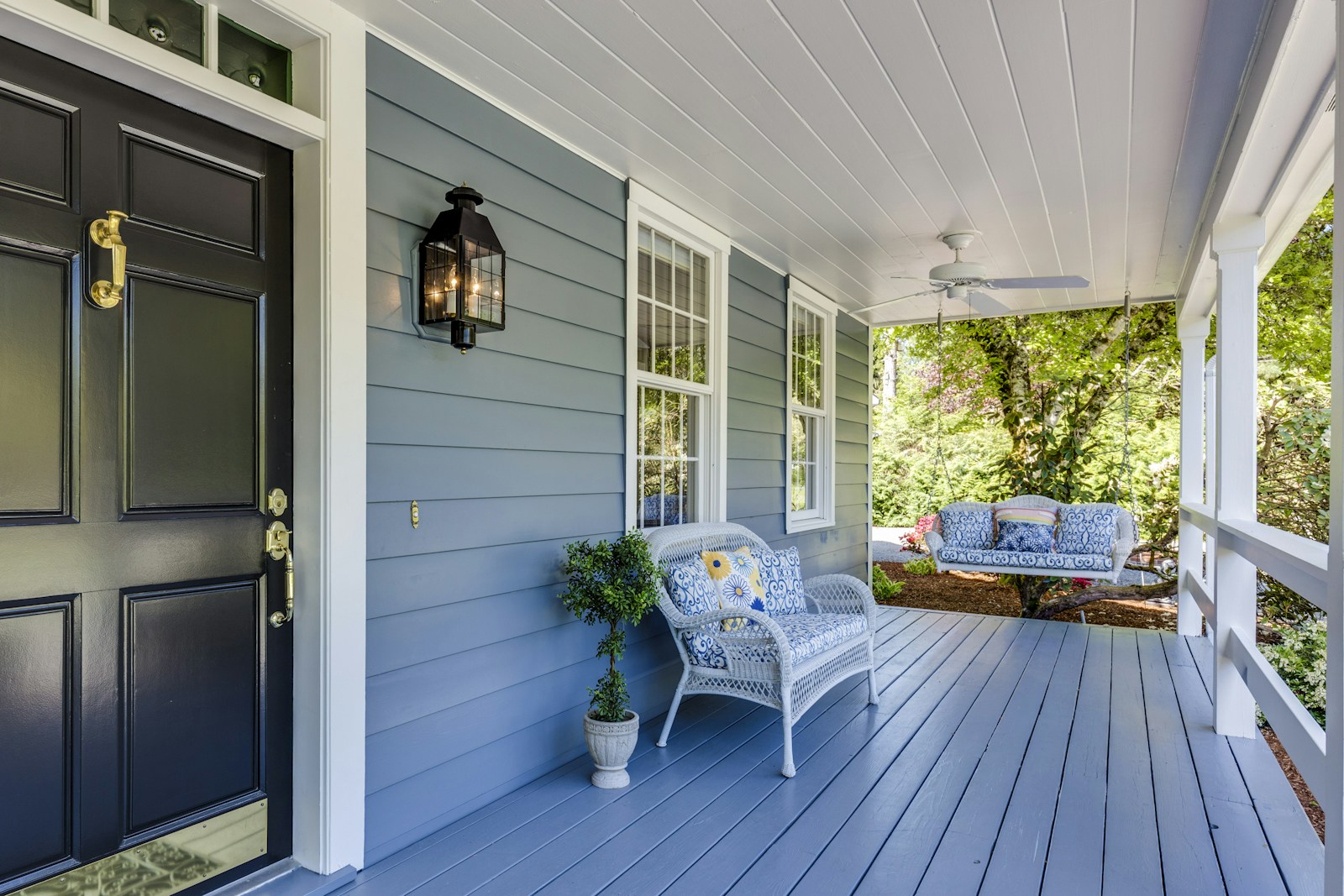Team PHR strives to provide an excellent, five-star full-service Real Estate experience on Prince Edward Island. We take pride in our dedication to growth through consistent education, and training.
Finding new ways to work together to create an enhanced quality of life within our island community, is important to the unique diversity on PEI. #EmpowerPEI

.png)



